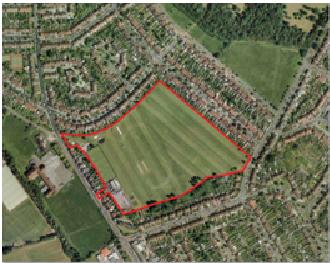Local developments
Raynes Park Playing Fields

UPDATED 21/12/2014
MERTON PLANNING APPLICATION 14/P3466
THIS APPLICATION IS NOW APPROVED
The AELTC submitted a new planning application for this site, taking into account the grounds given for refusal of the previous application. The resubmitted planning application was for the provision of additional tennis facilities, including,
- A total of six permanent synthetic surface tennis courts, with three of these tennis courts covered by an air dome (temporary for 10 years);
- The erection of 8No, ten metre high columns providing twelve floodlights to the three uncovered courts,
- The erection of single storey buildings to provide temporary changing facilities, storage and WC facilities,
- A new electrical substation, switch room and inflation unit,
- The resurfacing and formalising of the area currently used for car parking and the widening of the existing vehicular access from Grand Drive
- Associated landscaping, drainage, fencing and entrance gates.
The resubmitted planning application included the following changes: The height of the air dome reduced from 12 metres to 10 metres; The height of the screening hedging around the dome increased from 1.5 metre to 2 metres; Introduction of further screening hedging at a height of 2 metres around the car park; Provision of increased screening planting along the playing field boundary closest to Canon Hill Lane; A reduction in the time period that the air dome and external floodlighting will be in use, this use now stopping at 9.45pm; Consideration by the applicant of options for allowing community use of the proposed new facilities.

PREVIOUSLY: 25/05/2014 - MERTON PLANNING REFUSAL (Appln: 14/P0348)
The Merton Planning Committee considered this application at its meeting on 30 April 2014.
There was considerable discussion within the Planning Committee, including -
(a) the proposals effect on the existing open space being contrary to Council policy;
(b) the size of the air dome, and particularly its height of some 40 ft;
(c) light spillage from the air dome;
(d) the location of the dome and other sporting facilities and the parking facilities, all of which may be intensively used, close to surrounding residential properties;
(e) the visual intrusion from the dome and other facilities for surrounding residents;
(f) the noise pollution from the proposals which include a public address system;
(g) loss of privacy for surrounding residents;
(h) possible harm to surrounding trees; and
(i) this site not being an appropriate location for these sporting facilities.
The Committee considered that the planning officer report had failed to give sufficient weight to the Planning Policies relating to the protection of open space and the impact on residential amenities.
REPORTED PREVIOUSLY - BACKGROUND TO THE PLANNING APPLICATION: DECEMBER 2013 - FEBRUARY 2014
Earlier in 2014, the All England Lawn Tennis Club, the owner of the Raynes Park Playing Fields, held an exhibition about its plans for the site. We were glad that the Club had had a total rethink of what it wanted to do on the ground. Their intention was to use it to provide tennis coaching for schools in Merton and Wandsworth (which boroughs provide their ball boys and girls). They have been providing this tuition for some years under their charitable foundation. It is called the Wimbledon Junior Tennis Initiative, and they say that over 140,000 children have had a racquet put in their hands, and 60 schools are visited every year.
The coaching has hitherto been held at the All England Club, and has to be relocated while the roof is put on Number 1 court, which is due to begin immediately the Championships finish this year, and will take some five years.
AELTC's initial proposal was originally for five years but was increased to ten years by the time the planning application was submitted. The plan was to install three new outdoor all weather tennis courts and three courts covered by a permanent air dome. These were to be placed behind the houses in Cannon Hill Lane, where there is some screening from the 18 metre wide strip of amenity land, and was to be further screened by a hedge and tree planting. The plan was for separate changing facilities for the children.We pointed out the need for flood prevention measures, and that traffic, light spill, and noise studies would be necessary.
The owners submitted a formal planning application (see above for latest news), so residents could make representations to the Planning Department. We anticipated that there would be a range of views, and particularly concerning the air dome. However, the owners had indicated that this would be necessary, so that coaching could continue in inclement weather. In contrast to earlier plans by the AELTC , no housing was being proposed.
The lease to King’s College School is due to end in August 2014, and the land will then be managed directly by the Club. We understood that it was mooted to make it available to local sports clubs.